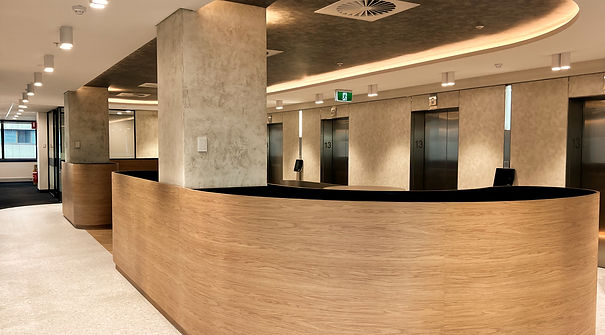top of page
Speculative Fit-out
In March 2024, CrossKeys Built embarked on the speculative fit-out of Level 13, transforming the space with a meticulously designed ceiling grid system, complete with acoustic tiles for optimal sound performance. A stunning plasterboard feature ceiling, enhanced by integrated LED lighting, adds depth and sophistication to the design. The space is further elevated by a gracefully curved partition wall, seamlessly meeting premium aluminum-framed doors, achieving a perfect balance of form and function.









bottom of page




